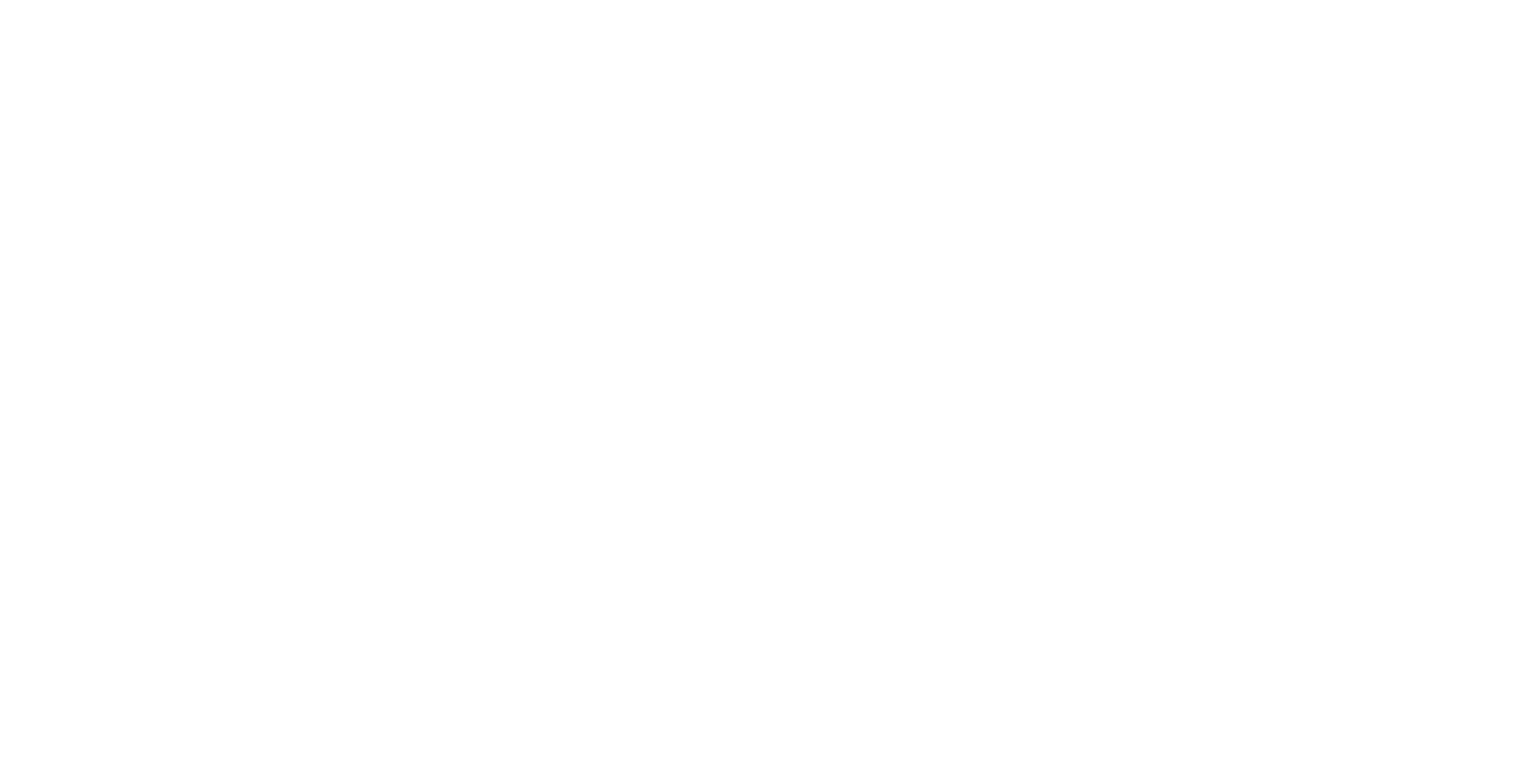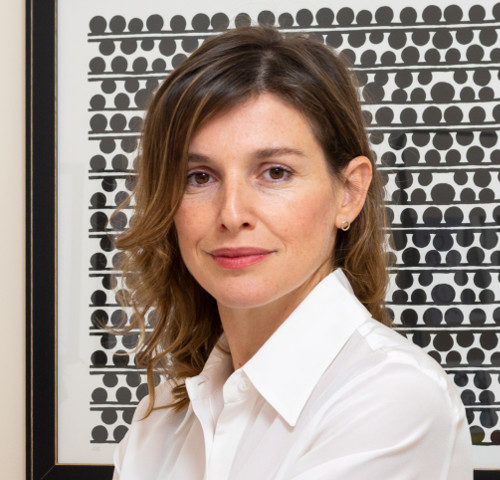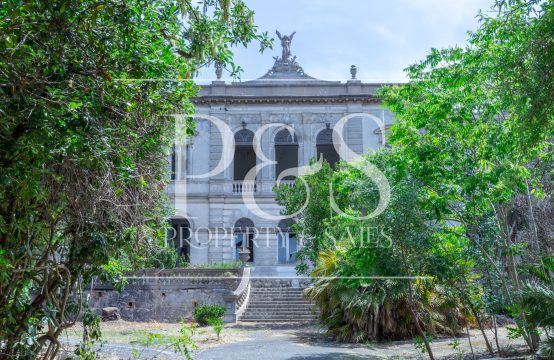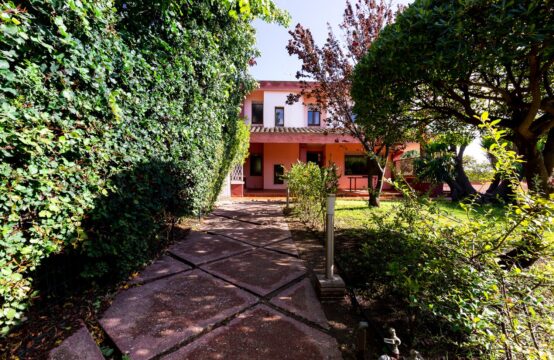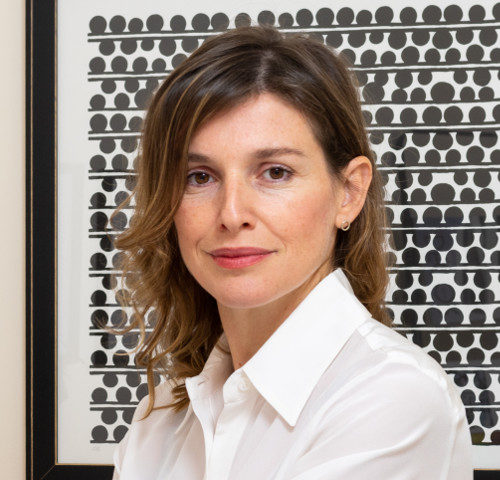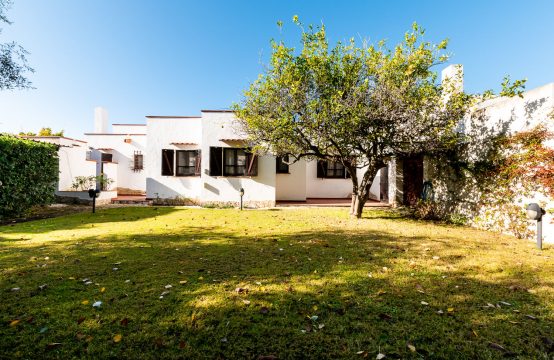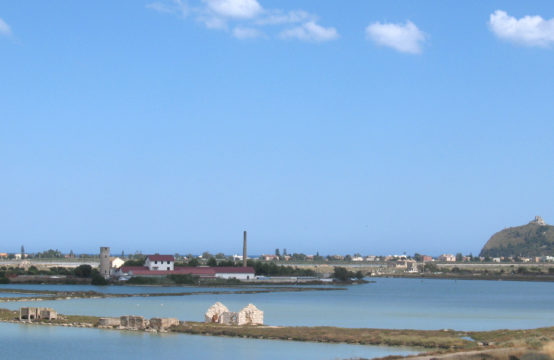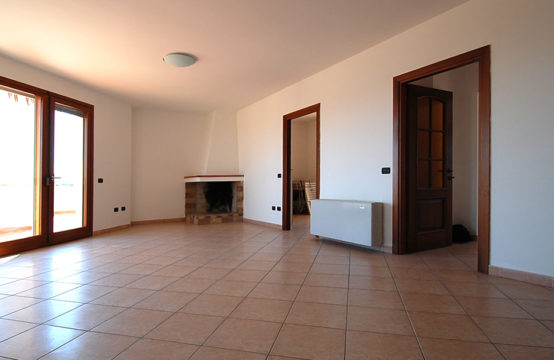Detachable House with Garden Samassi
- Area (M 2)
- 400
- Rooms
- 7
- Bedrooms
- 4
- Bathrooms
- 4
- Garages
- 1
The space
- Year Built: 1950
- Floor: Ground and First
Amenities
- BBQ
- Garden
- Gym
- Heating
- Terrace
Description
Two-level manor of 400 square meters located in a strategic position and surrounded by a large and well-kept garden of 400 square meters, planted and equipped with an area used as a vegetable garden.
The property has been partially subject to a careful renovation of the ground floor and all the external parts.
The first level is divided into a very bright 80 square meter hall. The large space is characterized by a dining area, a living area suitable for relaxation and reading and a way out to a wonderful patio overlooking the garden. This part of the house is equipped with two bathrooms. In continuity with the living area there is a wonderful kitchen partly furnished with original pieces which date back to the construction period, a comfortable pantry and an access to the large patio previously described.
An internal staircase leads to the upper floor with 4 bedrooms, one with private bathroom, a large study, second bathroom, large living room with kitchenette.
An external staircase allows access to the above panoramic terrace.
The garden is also equipped with a functional barbeque area and a gym corner.
Large garage. Climate control.
Due to the size of the interior spaces and the presence of three doorways this property offers the opportunity to split it into three distinct real estate units. Furthermore, there is the possibility of exploiting residual building area creating an additional covered surface in the garden.
Energy class in progress.
